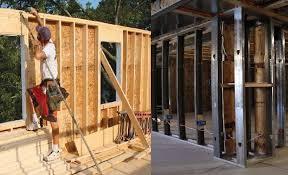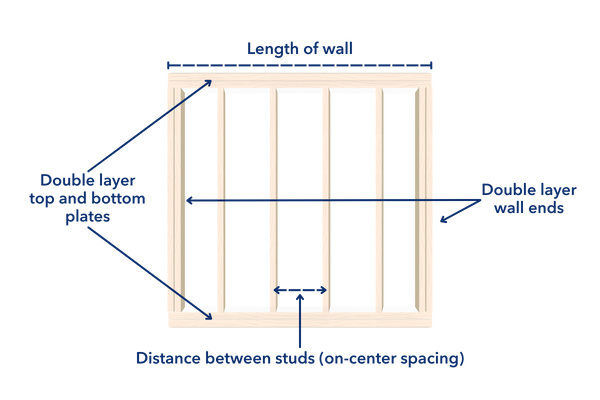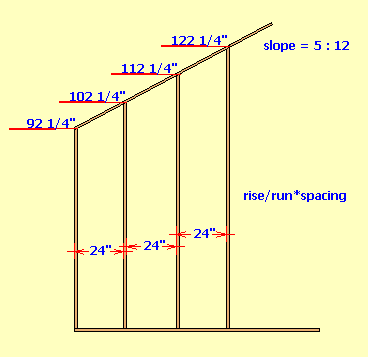Wall Framing Calculator
Accuracy is crucial for ensuring that projects are completed to the highest standards in the construction industry. One of the essential aspects of construction is the framing of walls, which forms the backbone of any building. To achieve optimal results, professionals use wall framing calculators to determine the materials needed for a project, reducing waste and maximizing efficiency. This article delves into the intricacies of wall-framing calculators, including their purpose, features, benefits, and how to use them effectively.
What is a Wall Framing Calculator?
A wall framing calculator is a specialized software tool or application designed to help construction professionals and DIY enthusiasts to estimate the materials needed to frame walls. These tools can be found online or as downloadable apps for smartphones and tablets. Users receive an accurate breakdown of the required lumber, nails, and other materials needed to complete the task by inputting the relevant dimensions and other project specifications.

If you are looking for structural engineering services in Brisbane or anywhere else in Australia, we are here.
Key Features of Wall Framing Calculators
Wall framing calculators typically include the following features:
1. Dimensions
Inputting the wall’s length, height, and thickness allows the calculator to determine the required materials. These measurements are crucial to ensure accurate estimates.
2. Stud Spacing
Users can input the desired spacing between wall studs, which affects the number of studs needed. This feature is critical in calculating the materials needed for framing the wall.
3. Openings
Inputting the dimensions of doors and windows ensures the calculator accounts for them when calculating material needs. This helps avoid errors and waste by accurately estimating the materials needed for the openings.
4. Sheathing
The calculator factors in the type and thickness of sheathing required for the wall. The sheathing is an essential component of the wall, and the calculator’s consideration of this factor ensures accurate material estimates.
5. Waste Allowance
The waste allowance feature adds a percentage to the total material estimate to account for potential waste or errors. This feature helps avoid material shortages or excess, leading to efficient and cost-effective construction projects.
Read More: Wind Load Calculator
Benefits of Using Wall Framing Calculators
Using a wall framing calculator offers several benefits, including:
1. Accurate Material Estimates
Wall framing calculators provide precise estimates, reducing the risk of over or underestimating material needs.
2. Time-Saving
By automating the calculation process, wall framing calculators can save professionals and DIY enthusiasts time and effort.
3. Cost-Effective
Wall framing calculators can save money on materials and labour by reducing waste and ensuring that only the necessary materials are purchased.
4. Professional Results
Wall framing calculators help achieve professional-grade results by ensuring that the wall framing is done accurately and to industry standards.

Learn More: Truss Analysis Calculator
How to Use Wall Framing Calculators Effectively
To use wall framing calculators effectively, follow these steps:
1. Measure the wall dimensions accurately and record them: The first step in using a wall framing calculator is to measure the dimensions of the wall accurately. This includes the length, height, and thickness of the wall. Use a tape or laser measuring tool to ensure the most precise measurement. Once you have measured the dimensions, record them on paper or in a digital format.
2. Determine the desired stud spacing and any openings needed: The next step is to determine the desired stud spacing and any openings required for the wall, such as doors or windows. The stud spacing is the distance between the wall studs and can vary based on the project’s requirements. Knowing the spacing and the size of any openings is crucial in accurately calculating the materials needed for the project.
3. Input the measurements and specifications into the wall framing calculator: Once you have recorded the wall dimensions and determined the stud spacing and openings needed, it is time to input the information into the wall framing calculator. This involves entering the wall’s length, height, and thickness, the desired stud spacing, and opening dimensions. The calculator will then use this information to provide an accurate estimate of the materials needed.
4. Review the estimate provided by the calculator and adjust as necessary based on your specific project needs: The final step in using a wall framing calculator is to review the forecast provided by the calculator and modify it as necessary based on your specific project needs. This may involve adding a waste allowance for potential errors or increasing the estimate if the project requires higher-grade materials. It is essential to review the forecast carefully to ensure that it meets your project’s requirements before purchasing materials and starting the construction process.

Conclusion
In conclusion, wall framing calculators are essential for anyone involved in the construction industry or DIY home improvement projects. Providing accurate material estimates and maximizing efficiency, these tools help ensure that projects are completed to the highest standards. To use wall framing calculators effectively, measure accurately and input all relevant project specifications.
Also Checkout: Span Calculator
FAQs
What is a wall framing calculator, and how does it work?
A wall framing calculator is a specialized software tool or application designed to help construction professionals and DIY enthusiasts to estimate the materials needed to frame walls. Users receive an accurate breakdown of the required lumber, nails, and other materials needed to complete the task by inputting the relevant dimensions and other project specifications.
What are the key features of a wall-framing calculator?
Wall framing calculators typically include the following features: dimensions, stud spacing, openings, sheathing, and waste allowance.
What are the benefits of using a wall framing calculator?
A wall framing calculator offers several benefits, including accurate material estimates, time-saving, cost-effective, and professional results.
How do I use a wall-framing calculator effectively?
To use a wall framing calculator effectively, measure the wall dimensions accurately, determine the desired stud spacing and any openings needed, input the measurements and specifications into the wall framing calculator, review the estimate provided by the calculator and adjust it as necessary based on your specific project needs.
Where can I find a wall-framing calculator?
Wall framing calculators can be found online or as downloadable apps for smartphones and tablets.

