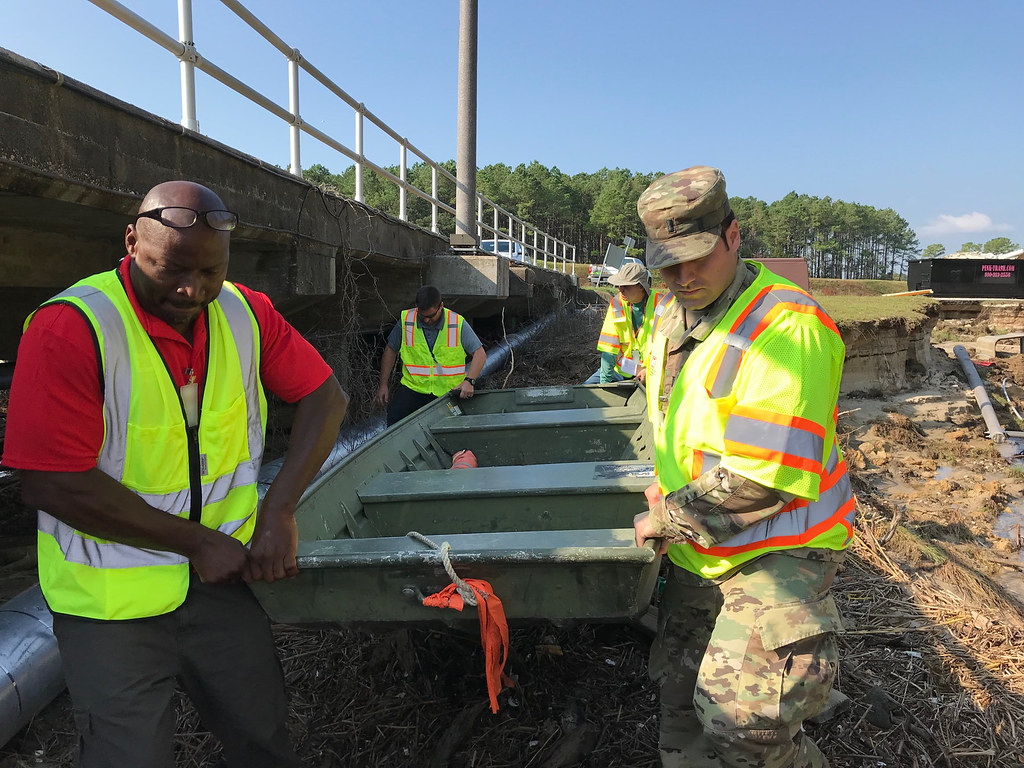Hi mates! So, you’re diving into the world of construction in the land Down Under, ey? Well, hold onto your hats because we’ve got a ripper of a guide for ya! Today, we’re talking all about the nitty-gritty, not-so-glamorous, but oh-so-important task of structural inspection. Yep, we’re getting down and dirty with checklists, but don’t worry, we’ll keep it as breezy as a barbie on a sunny arvo.
Why Inspection is a Big Deal
Alright, before we crack into the checklist goodies, let’s chat about why this stuff matters. Picture this: you’ve got your blueprints, your dreams are sky-high, and then bam! You hit the construction site and things ain’t quite adding up. That’s where a good ol’ structural inspection comes in. It’s like your trusty compass, making sure everything’s shipshape and following the rules.
Excavation Adventures
First stop on our inspection journey: excavation! This is where we dig deep, quite literally. We’re talkin’ about checking that the ground’s been scooped out to the right depth. How do we know? Well, we’ve got these snazzy reports called soil recommendations. They tell us if the soil’s happy with the hole we’re making. Oh, and watch out for sneaky sump pits or lift pits messing with our steel! We’ve got to keep those reinforcements in line, mate.
Footings – Where It All Begins
Now that we’ve got our hole sorted, it’s time to lay the groundwork – literally! Footings are like the unsung heroes of a building. They’re the base, the foundation, the solid ground beneath our feet. So, we’re double-checking those steel reinforcements, making sure they match the plan. No shortcuts allowed here, folks!
Tie Beams and Grade Slabs
Next up, tie beams and grade slabs. These bad boys are all about support and keeping things level. We’re eyeballing those steel reinforcements again, checking they’re snug as a bug in a rug. And don’t forget the concrete cover – it’s like a protective shield for our reinforcements against the Aussie elements.
Columns, Shear Walls, and Retaining Walls
Ah, the vertical wonders of construction! Columns, shear walls, and retaining walls – they’re the backbone of our buildings. We’re standing tall, quite literally, to make sure they’re upright and strong. It’s all about the right spacing, the right amount of steel, and making sure those joints are locked tight.
Slabs and Beams – Holding It All Up
Last but not least, we’ve got slabs and beams. These guys are like the unsung heroes, holding everything together. We’re diving deep into those bar-bending details, making sure every bit of steel is in its happy place. Oh, and those slab openings? Don’t underestimate their importance! They might seem small, but they’re mighty crucial for our structure’s stability.
Click here to get services : Footings & Ground Slabs
Wrap It Up with Good Housekeeping
Before we sign off on our inspection adventure, let’s talk housekeeping. We’re sweeping away the debris, tidying up our site like good Aussies. Safety’s our top priority, so we’re leaving no stone unturned (literally!).
READ ALSO: Calculation of the Equivalent Compressive Strength of Concrete Core
The minimum cover to reinforcement specified within ACI318M is specified below for your reference.
Concrete Covers for Different Situations:
1. Concrete in Contact with Earth (Non-Pre-stressed)
- When we’ve got concrete rubbing elbows with good ol’ earth, like piles or foundation walls, we want a cover of 75mm.
- If it’s also facing the weather, and we’ve got bar diameters bigger than 16mm, we go for 50mm cover.
- For smaller bars in the same situation, we stick to a 40mm cover. Think basement walls or exposed structures, mate!
2. Concrete Away from Earth’s Touch
Now, when our concrete’s not cuddling up to the earth, like slabs and walls, we aim for:
- Bar diameters bigger than 36mm get a 40mm cover.
- Smaller bars? We’re talking 25mm cover here.
3. Concrete Feeling the Weather
- Slabs, walls, joists: 25mm cover
- Other members: 40mm cover
4. Reinforcement Matters
When it comes to primary reinforcement (ASCE 29), beams and columns get a solid 50mm cover.
Ties, stirrups, and spirals? We’re looking at a 30mm cover.
Final Thoughts
Phew! That was a whirlwind tour of the structural inspection checklist. Remember, mates, this stuff might not be as flashy as the finished building, but it’s the backbone that keeps it all standing tall. So, next time you’re on a construction site, channel your inner inspector and make sure everything’s bonza!
Related Article: Site Inspection and Assessment
FAQs About Structural Inspection Checklist:
1. Why is a structural inspection important for construction projects?
A: A structural inspection is like our trusty compass on a construction site. It ensures everything is following the rules and is up to scratch with the blueprints. It’s the backbone that keeps our buildings standing tall and safe!
2. What should we look out for during excavation inspections?
A: When we’re digging deep, we’re checking the ground depth, making sure it matches the soil recommendations. Also, keep an eye out for sneaky sump pits or lift pits messing with our steel reinforcements!
3. Why is the concrete cover important for tie beams and grade slabs?
A: The concrete cover is like a protective shield for our reinforcements against the Aussie elements. It keeps everything snug and secure, ensuring our structures stay strong and level.
4. How does the concrete cover differ for various situations?
When in contact with earth, like foundation walls, we go for 75mm cover.
Away from earth but facing weather? Big bars get 40mm, small bars 25mm.
Out in the weather but not on the ground? Slabs and walls get 25mm, other members 40mm.
For primary reinforcement like beams and columns, we aim for a solid 50mm cover.
Ties, stirrups, and spirals? They get a 30mm cover.






