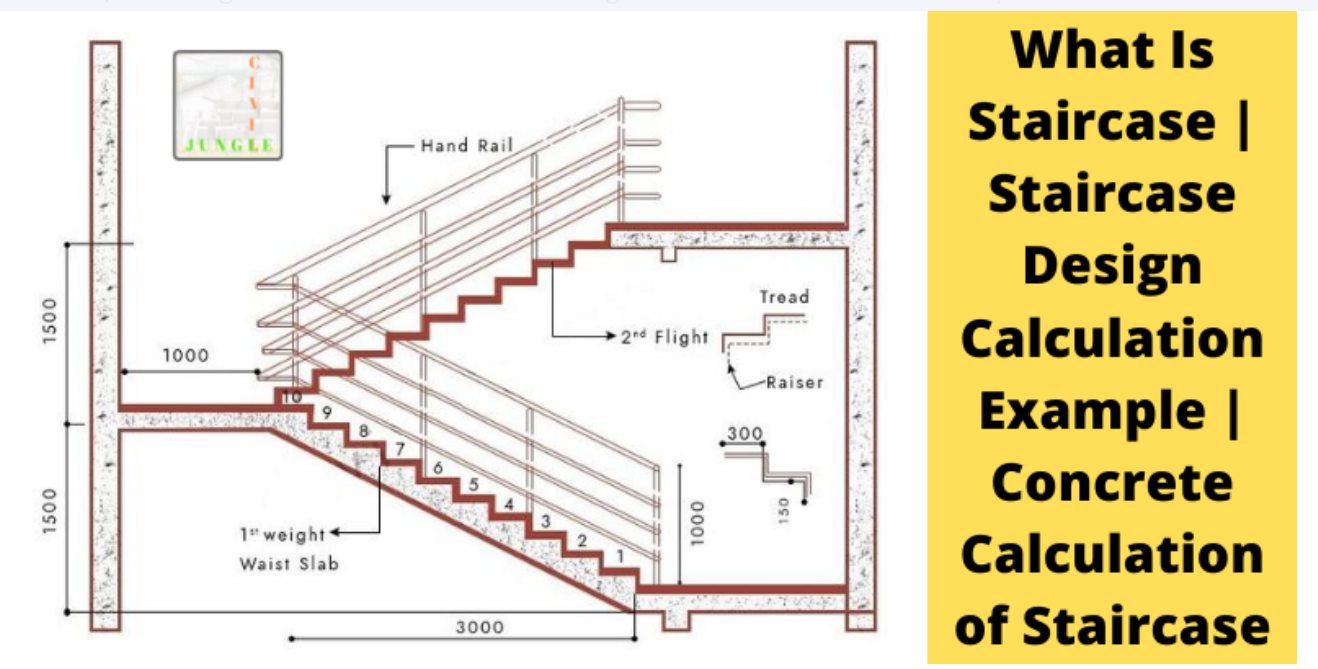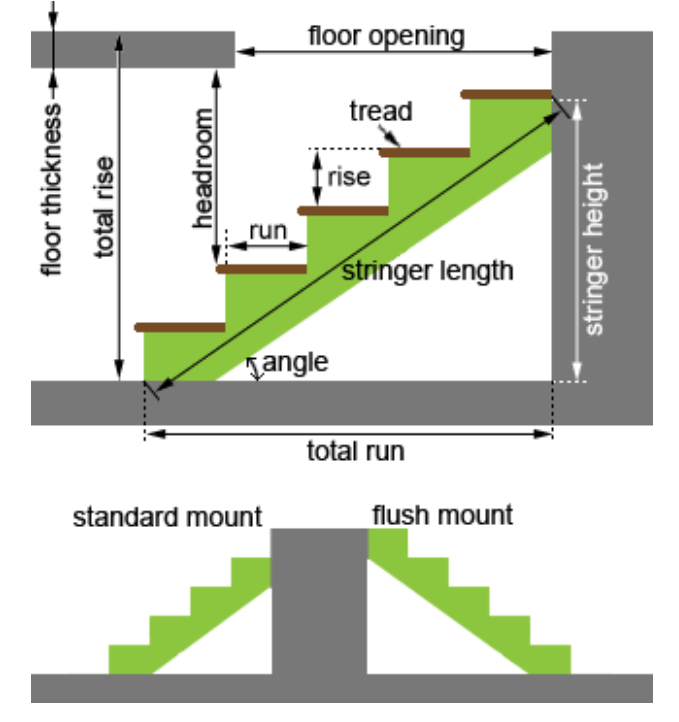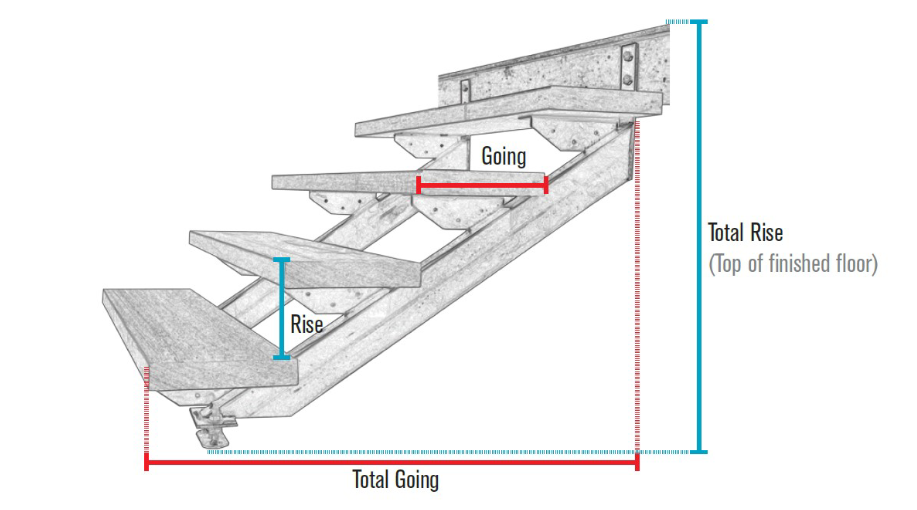Staircase Design Calculator
Staircases are a crucial element of any building, providing functional access between floors and levels. But they are also aesthetic features that can significantly impact the overall design and atmosphere of a space. As a result, architects, builders, and homeowners need to ensure that their staircase designs are visually appealing and meet safety and comfort standards. Enter the staircase design calculator – an indispensable tool that helps simplify the complex calculations involved in staircase design. This article will provide a detailed guide on the workings of a staircase design calculator and its role in achieving the perfect staircase design.
Understanding Staircase Design Elements
Before diving into the workings of a staircase design calculator, it’s essential to understand the primary elements of a staircase. These include:
1. Total Rise: The vertical distance between the upper and lower floors or levels.
2. Total Run: The horizontal distance covered by the staircase.
3. Number of Steps: The total number of individual steps in the staircase.
4. Riser Height: The vertical distance between two consecutive steps.
5. Tread Depth: The horizontal distance from a step’s front edge to the back edge.
Role of the Staircase Design Calculator
A staircase design calculator simplifies determining the appropriate dimensions and specifications for a staircase by automating the necessary calculations. This tool ensures your staircase design meets safety standards, building codes, and comfort levels. The primary functions of a staircase design calculator include the following:
1. Determining the number of steps: Based on the total rise, the calculator helps identify the ideal number of steps required for the staircase.
2. Calculating riser height and tread depth: The calculator determines the optimal riser height and tread depth for each step by considering the number of steps and the total rise and run.
3. Ensuring compliance with building codes: The calculator factors in local building codes and regulations to ensure the staircase design meets safety and accessibility requirements.
4. Providing visualizations: Some staircase design calculators offer 3D visualizations of the staircase, allowing users to see how their design will look in the intended space.
Read More: Truss Analysis Calculator

Using a Staircase Design Calculator: Step-by-Step Guide
Here is a step-by-step guide on using a staircase design calculator to achieve the ideal staircase design:
1. Input the total rise: Measure and enter the vertical distance between the upper and lower floors or levels.
2. Input the total run: Measure and enter the horizontal distance the staircase will cover.
3. Select the desired type of staircase: Choose from straight, L-shaped, U-shaped, or spiral staircases, depending on your design preferences and space constraints.
4. Input building code requirements: Enter the local building code requirements for minimum and maximum riser heights and tread depths and any other applicable regulations.
5. Calculate the number of steps: Based on the total rise and building code requirements, the calculator will determine your staircase’s ideal number of steps.
6. Calculate riser height and tread depth: The calculator will use the number of steps, total rise, and total run to compute the optimal riser height and track depth for each step.
7. Review the results: Check the calculated dimensions to ensure they meet your design needs and comply with building codes. Adjust the input values and recalculate to fine-tune your staircase design if necessary.
8. Visualize the design: Use any available 3D visualization tools to understand better how your staircase will look in the intended space. This can help you make any necessary adjustments to the design before construction begins.
Also Checkout: Wall Framing Calculator

Advantages of Using a Staircase Design Calculator
The benefits of using a staircase design calculator include the following:
1. Time-saving: The calculator automates complex calculations, reducing the time spent on manual computations
2. Accuracy: By automating the calculations, the staircase design calculator eliminates the risk of human error, ensuring that your staircase dimensions are accurate and compliant with building codes.
3. Safety: The calculator ensures that your staircase design meets safety and accessibility standards, reducing the likelihood of accidents and injuries.

4. Customization: The calculator lets you input your specific design preferences and space constraints, providing tailored results for your unique staircase design.
5. Visualization: Some calculators offer 3D visualizations, enabling you to see how your staircase will look in the intended space and make any necessary adjustments before construction.
6. Cost estimation: Some staircase design calculators can also provide cost estimates for materials and labour, helping you budget your project more effectively.
Read More: Unit Conversion Calculator
Conclusion
A staircase design calculator is invaluable for architects, builders, and homeowners looking to create functional, safe, and visually appealing staircases. This tool simplifies the complex calculations involved in staircase design and ensures that your staircase meets safety standards, building codes, and comfort levels. With the help of a staircase design calculator, you can create the perfect staircase that serves its purpose and enhances your space’s overall aesthetic.
FAQs
What is a staircase design calculator?
A staircase design calculator is an online tool that helps users input specific parameters to generate accurate measurements and specifications for designing and constructing a staircase. This tool simplifies the process, ensuring the staircase is safe, functional, and aesthetically pleasing.
Who can benefit from using a staircase design calculator?
Architects, interior designers, contractors, and DIY enthusiasts can use a staircase design calculator. It streamlines the design process, ensuring that all measurements and specifications are precise and follow safety standards.
What parameters can be adjusted in a staircase design calculator?
Standard adjustable parameters in a staircase design calculator include total rise, total run, tread width, riser height, nosing, and the number of steps. These parameters are used to calculate the dimensions and layout of the staircase.
Can I use a staircase design calculator for spiral or curved staircases?
While most staircase design calculators are geared towards straight or L-shaped staircases, some advanced calculators may offer spiral or curved staircases options. Always check the specific features of your calculator to ensure it can accommodate your design needs.

