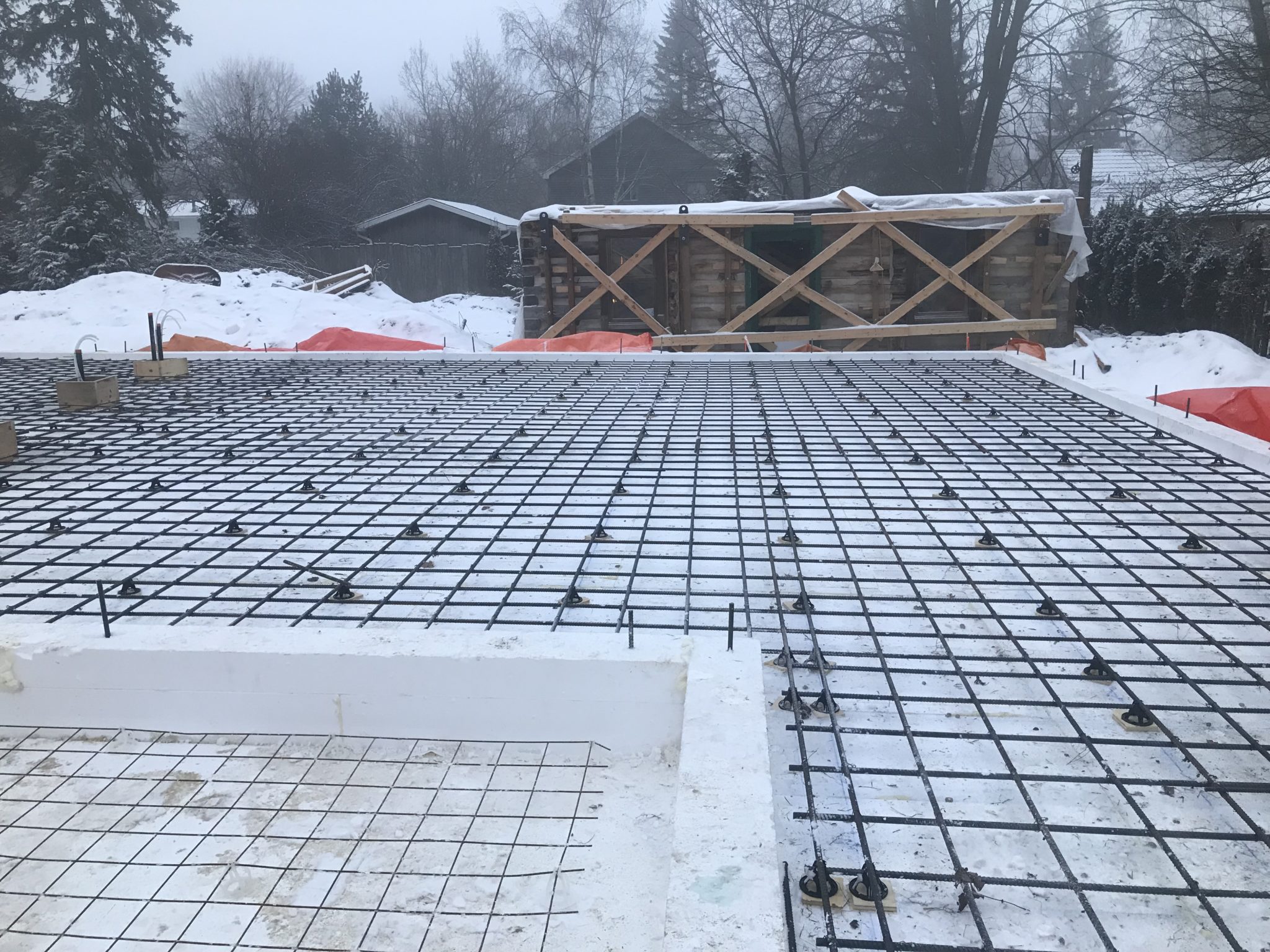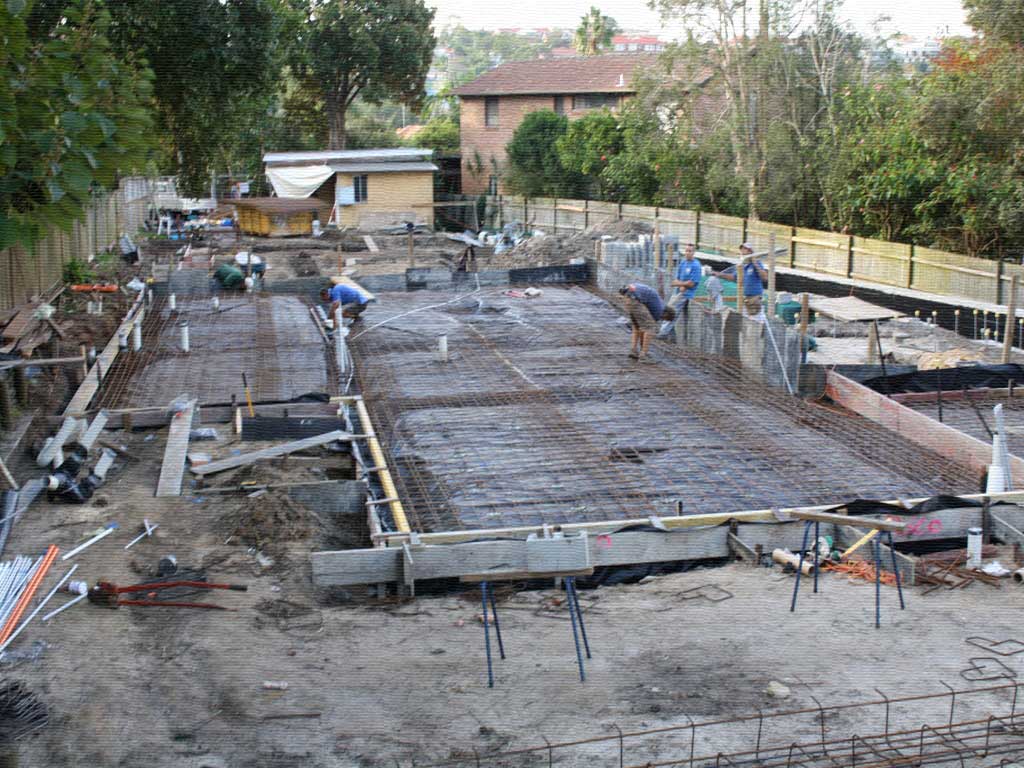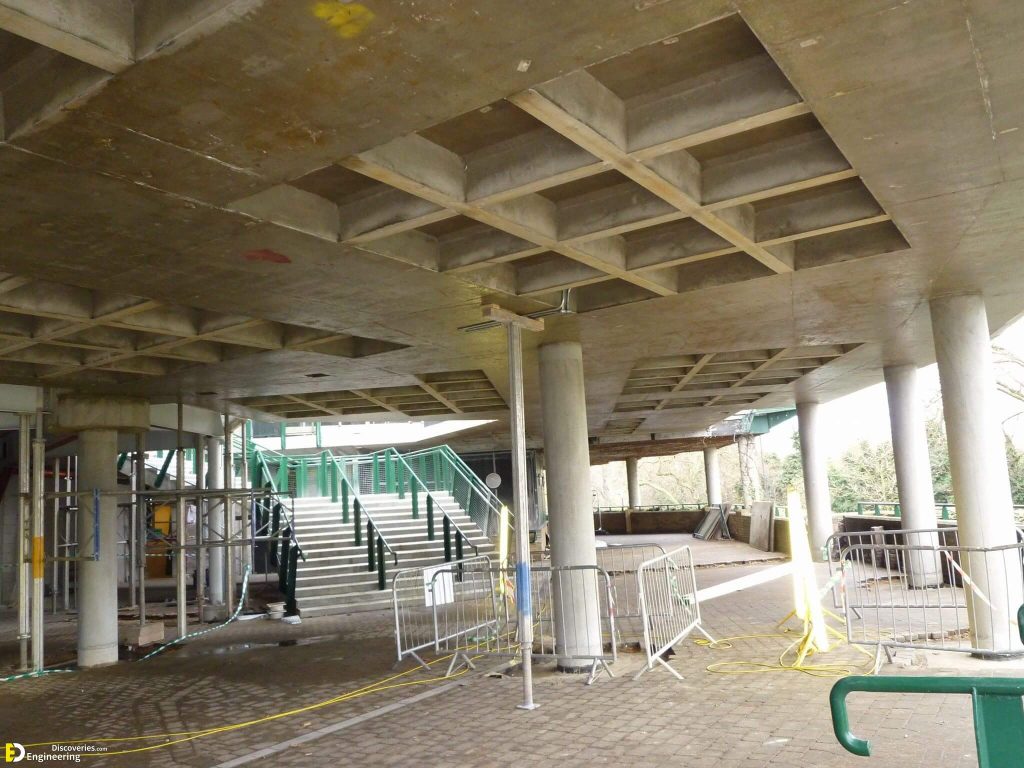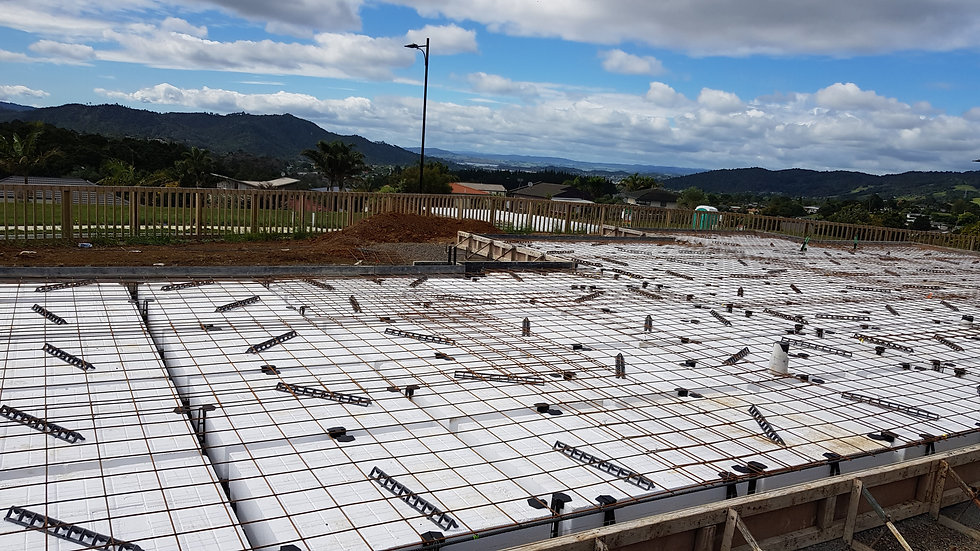The strength and type of foundations determine how stable a structure is by providing support. Typically, foundational support systems can do this by shifting the weight of the building to the soil or rocks underneath which have the capacity to bear that load. Bearing that load helps make the building ready to have any sort of settlement inside. Therefore, foundations themselves have types of foundations as per the need of the environment such as the surface soil and its bearing capacity.
Under the umbrella of foundation systems, then comes the raft foundations. Extending from that is another variant of the raft family, called the raft slab.
First Off, What is a Raft Foundation?
Also known as the Mat Foundation, it is a type of foundation system that is essentially a slab of concrete resting on soil that has columns, walls, or steel reinforcing and supporting it. This slab creates a route for loads to transfer their weights from the structure to the soil. Such a foundation type is versatile and can be used in residential, as well as commercial buildings. They can be mainly made use of in areas with poor soil, or when building storage tanks and even foundations that are meant to carry heavy equipment.

What is a Raft Slab?
Foundations are meant to act as a large surface area on the base of a structure so that the heavy loads of it can equally be distributed across the base. Moreover, the foundations ensure that the soil beneath the structure is not overloaded with the weight of the structure. Besides serving the purpose of being an extra support, foundations in general provide a base for construction.
A raft slab, on the other hand, is also a concrete slab, with thickening in areas across the foundation to add beams for added strength and even distribution of loads. In Australia, a rafter slab is becoming more prevalent in newly designed homes with Structural Consultancy being one of the top and holistic providers for it.
These slabs expand throughout the base of the structure and are considered the simplest form of raft foundations. The slabs’ thickness is usually uniform ranging between 150-300mm. The edges are normally thickened – somewhere between 300-700mm. The reinforced beams are of steel which are dug deep into the ground. Digging them as such is the key to providing strength and support. How deep the beam will be and how far they’ll be spaced out is dependent on the soil.
Learn More: Structural Engineer in Sydney
When Should a Raft Slab be Used?
Though the type of raft footing being used is dependent on the soil, there are still situations that demand these slabs as the best fit. The best scenarios are:
- The building has a large surface area.
- Soil that is considerably loose and has a low capacity for load bearing.
- When there is movement expected on lower levels of soil. Such is the case with land that was already mined.
- There are chances of individual footings overlapping because of how close columns or walls are.
- The construction of a basement is in the plans.

What are the Materials Used in a Raft Slab?
A stiffened raft slab is an intricately designed component used in construction. Only structural engineers with the right expertise can correctly measure the material used in it to best support the structure above it. Structural Consultancy has professionals with vast experience and knowledge in the field across Australia, making them suitable candidates for the job and properly listing down the materials used. The expected materials are reinforcement and spacers. Additionally, concrete and formworks are also used.
What is the Process of Construction Raft?
A raft slab is built in several steps. To ensure its effective functionality, it is a gradual, step-by-step meticulous process. Structural Consultancy, to provide top-tier services, ensures the careful implementation of these steps – varying as per the requirements of the building in question. Typically, building a raft slab for a house is a 9-step process that takes about a month to reach its strength.
However, the most prominent steps are:
- Figuring out the depth for which the foundation is needed.
- Scooping out soil to that required depth.
- Compacting the soil.
- Adding a layer that is waterproof.
- Finally lay down the reinforcement given the spacing.
- Pouring concrete through the dugout depth.
- At last, curing.
Read More: Structural Engineer in Brisbane
But What is a Waffle Slab?
A slab raft is often compared with another type of foundation, the waffle slab. This type of foundation is also a concrete waffle slab; however, its thickness is about 80mm; it is built directly from the ground. The internal beams that are present throughout it, are placed with hand-picked spaces. Its added element is perimeter footings and material polystyrene. Polystyrene is poured between the beams to create empty spaces where concrete is used. Hence, when you view this foundation from underneath, it gives a similar look to a waffle owing to the name.
The selective spacing is a well-calculated process as per the requirements of the building that is to stand above it, and the ground and soil conditions below it. Therefore, it takes structural engineers like those at Structural Consultancy to understand environmental concerns to proceed forward. Structural Consultancy is well-acquainted with Australia’s soil to give the best estimates.
Raft Slab vs Waffle Slab?

The debate of whether you should get a raft slab for your new construction site or a waffle slab is a long-standing one. The answer to the debate is not as simple as giving a ‘yes’ or a ‘no.’ It is a decision based on factors such as the conditions of the site – which slab suits it best and what can the site support. What is the purpose of the building being constructed on the foundation? Where does the expertise of your builder lie? What does Structural Consultancy propose? These are some of the questions that lead to the final decision.
With that said, each of these waffle slabs and raft slabs has its own set of pros and cons. Knowing these advantages and disadvantages can help you better understand which of these are best for you. Engineers at Structural Consultancy are an added help as they can provide customized plans given their industry experience and knowledge.
Nonetheless, some key points about waffle slabs are:
- They are cheaper than slab rafts.
- The conditions that reduce their effectiveness are the soil that can move, the ground that is too soft, a site that is steep or slopy to allow the slab to slip, and areas that have adverse weather conditions such as high, strong winds and cyclones. Forces of the wind may result in the slab deflecting, lifting and further cracking the walls.
In the meantime, some key points about raft slabs are:
- It uses less concrete, which thereby saves labor.
- It continues to be high-class even while taking in moisture. Because of this feature, caretakers have to be extra careful with waffles to not have high water content around, like overwatering the house or the gardens and having buildup around.
- Unlike these, slabs of the nature of waffles expose the area to reptiles and other wildlife if the soil beneath it erodes or the ground gets washed away.
- It is more flexible to environmental changes, with Structural Consultancy having a grip on these more, resulting in more efficient utilization of the slab.
- There is no set time to install it.
- It can be used even on mega projects.
- It may have a smaller prevalence of cracks if it is attached to the ground.
Thus, with the increased advantages of a raft slab, it is a more preferred type and usually wins the competition. Nevertheless, with Structural Consultancy having cost-effective solutions up their sleeves, they’ll be a better guide for determining whether a raft slab is your answer or something else. Its engineers can take into account all factors to help you make an informed decision. So, is it going to be this or a slab resembling a waffle?
Checkout: Structural Engineer in Blacktown





