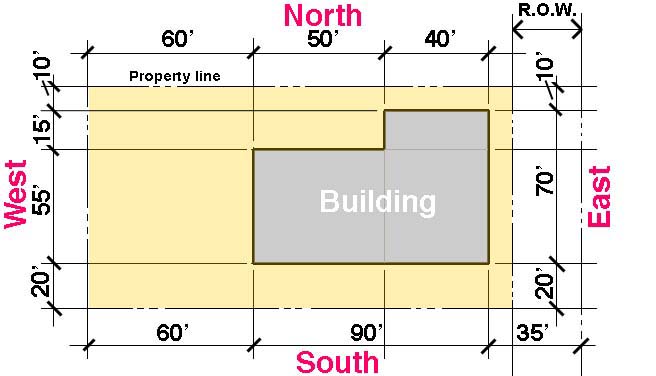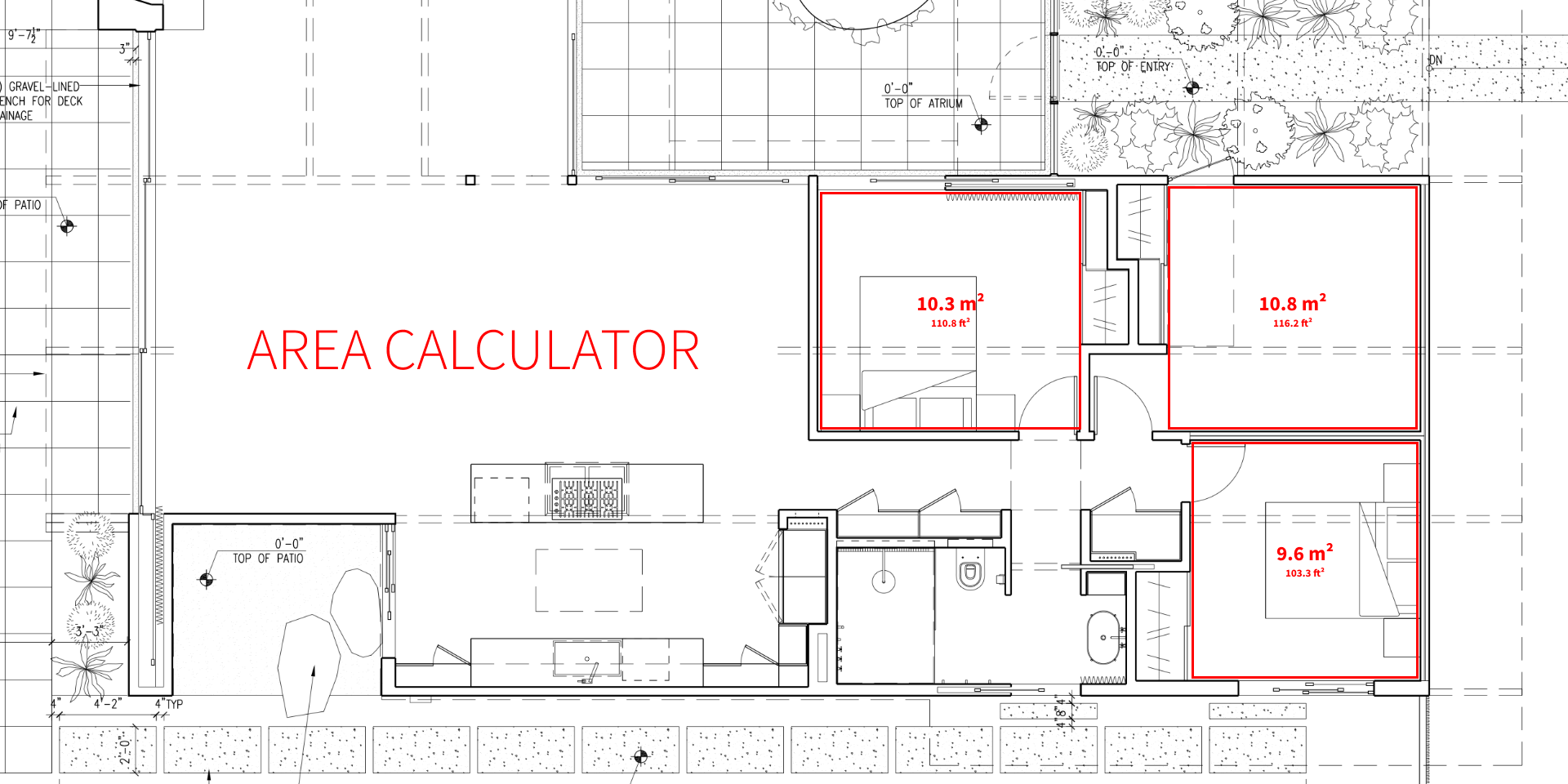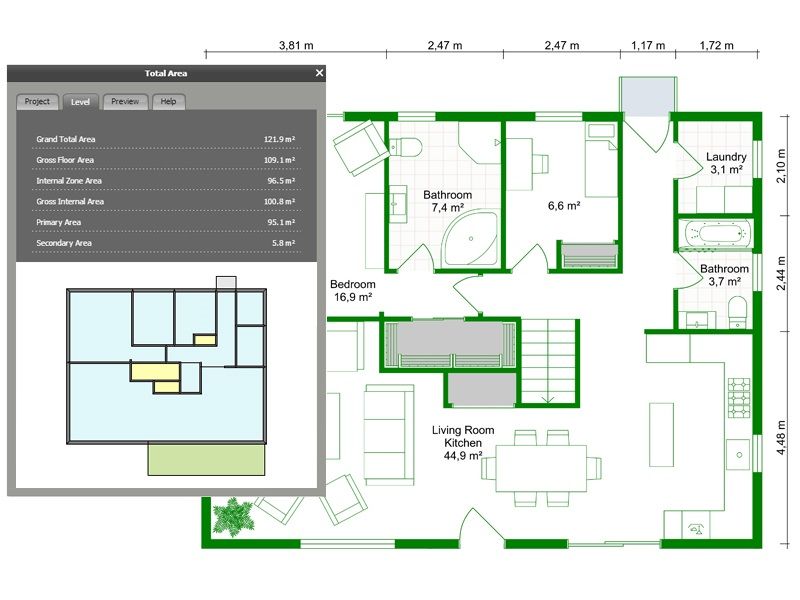Floor Area Calculator
Calculating the area of a room or building’s floor can be an overwhelmingly long and challenging task, especially when you’re not a professional architect or engineer. But what if we were to tell you that there is a tool out there for this? A tool that can make the process simple and provide accurate measurements in just a few seconds?
In today’s world of modernity and continuous revolution, countless gadgets are being made every day that hope to make our lives easier and more convenient. Such a handy device is a floor area calculator. Whether you’re planning a renovation, remodelling project, or even generating a new construction plan, a floor area calculator can be a beneficial tool for you. It can help you by determining the exact amount of space you need, ultimately ensuring that your project turns out to be a success. Let’s take a closer look at the importance of using a floor area calculator and how it can make your life easier.
Floor Area Calculator
A floor area calculator is a tool that helps you to determine the size of a room or building. It is an essential tool for architects, engineers, contractors, and homeowners to help them with so many construction-related tasks such as:
- Determine the cost of construction
- Estimate the amount of material required
- Plan for remodeling or renovation projects

Types of Floor Area Calculators
If such a device is required for your project, then it is best that you consult a professional and see what he or she would advise regarding that. However, if you want to take up the entire task upon yourself, then it is very important for you to know what kind of device will be suitable for you. Amongst the different types of floor area calculators in the market, picking the right one is the key.
There are three types of floor area calculators, which are:
- Manual floor area calculator
- Mobile floor area calculator
- Online floor area calculator
Manual Floor Area Calculator
A manual floor area calculator is a simple tool that helps you in calculating the floor area of not just a room, but an entire building manually. To do this, you have to measure the width and length of the room which will give you two values. Then, multiple these two values with each other. The resultant value of the multiplication will be your floor area. Therefore, for such manual calculations, you have to be prepared with a measuring tape, paper, and a calculator for this type of calculation.
Mobile Floor Area Calculator
A mobile floor area calculator is an app that you can download on your smartphone or tablet. It is a convenient tool that you can use wherever you want unlike carrying measuring tape or other instruments with you. Just enter the length and width of each room and click on the calculate button. The app will automatically calculate the floor area for you.
Online Floor Area Calculator
An online floor area calculator is a tool that helps you to calculate the floor area of a room or building online. Thankfully, the tool is free and is easily available on the internet. Similar to the mobile floor area calculator, this too only asks you to input the length and width of each room and click on the calculate button. It then provides you with the floor area after performing calculations on it.
Read More: Truss Analysis Calculator
How to Use a Floor Area Calculator
Using a floor area calculator is easy. You just need to follow these simple instructions:
- Gathering necessary measurements
- Input the measurements into the calculator
- Interpret the result
Gather the Necessary Measurements
You will need to measure the length and width of each room to calculate the floor area. Use a measuring tape to get accurate measurements.
Input the Measurements into the Calculator
Once you have gathered the measurements, input them into the calculator. If you are using a manual calculator, multiply the length and width of each room to get the floor area. If you are using an online or mobile calculator, input the measurements into the appropriate fields and click on the calculate button.
Learn More: Beam Deflection Calculator

Interpret the Results
The floor area will be provided in square feet or square meters by the calculator. You can use this information for numerous purposes, out of which a few to mention are finding out the cost of construction, and the amount of material required. You could also use the results to plan for re-modelling or any similar renovation projects.
Benefits of Using a Floor Area Calculator
Using a floor area calculator has several benefits. Here are some of them:
- Calculating the floor area manually can be time-consuming and require a lot of effort. Using a calculator saves you time and effort, which you can use for other important tasks.
- A floor area calculator provides you with accurate measurements, which are essential for construction, remodeling, or renovation projects. Accurate measurements help you to avoid costly mistakes.
- A floor area calculator provides you with a reliable estimate of the cost of construction, the amount of material required, and other important factors.

Factors Affecting Floor Area Calculations
Certain factors can affect your calculations and cause problems in the construction process. Some of them are discussed below:
- Different types of rooms or buildings have different floor area requirements. For example, a bedroom may have a different floor area requirement than a kitchen or a living room.
- It is important to take into account the specific requirements of each room or building when calculating floor area.
- Building codes and regulations can also affect floor area calculations. For example, some building codes may require a minimum ceiling height or a certain amount of clearance around certain fixtures.
- It is important to be aware of the building codes and regulations in your area to ensure that your calculations meet these requirements.
- The location and climate of the building can also affect floor area calculations. For example, buildings in colder climates may require additional insulation, which can affect the overall floor area.
- Additionally, buildings in areas with high wind or seismic activity may require additional reinforcement, which can also affect floor area calculations.
Tips for Accurate Floor Area Calculations
If you want your result to be precise and accurate, then here are a few tips you can keep in mind:
- One of the most important tips for accurate floor area calculations is to double-check your measurements.
- Using a combination of tools can also help to improve the accuracy of your calculations.
- It is also important to understand the purpose of the floor area calculation.
Also Checkout: Floor Area Calculator
Conclusion
Thus, a floor area calculator is a vital tool for architects, engineers, contractors, and homeowners since it provides accurate measurements and reliable estimates for construction, renovation, or remodelling projects. Nevertheless, taking into account the various factors that can affect floor area calculations can only do good. It helps ensure that you employ the best practices to attain accurate measurements. By following these tips and guidelines, you can ensure that your floor area calculations are as accurate as possible.
FAQs
Can a floor area calculator be used for outdoor spaces?
Yes, you can use a floor area calculator to determine the area of outdoor spaces like patios and decks.
Can a floor area calculator be used for measuring carpet or tile?
A floor area calculator is used for determining the total area of a floor and it cannot be used for measuring specific materials like carpet or tile.

